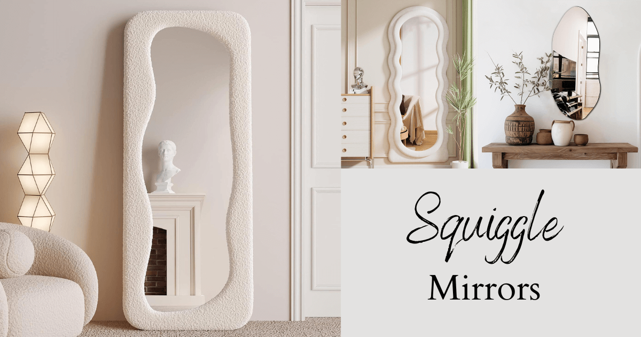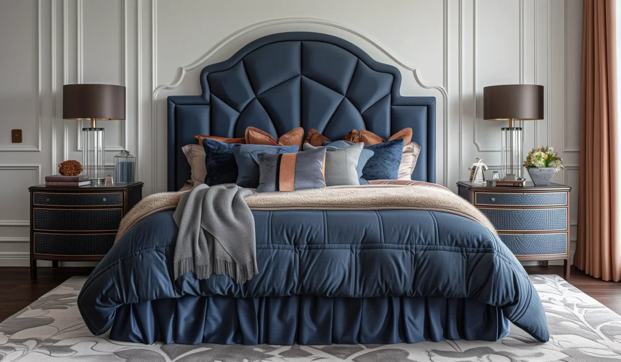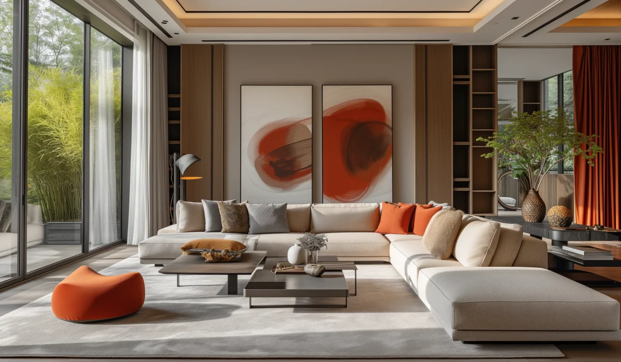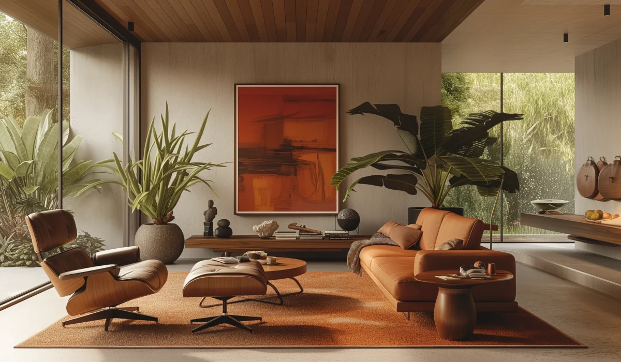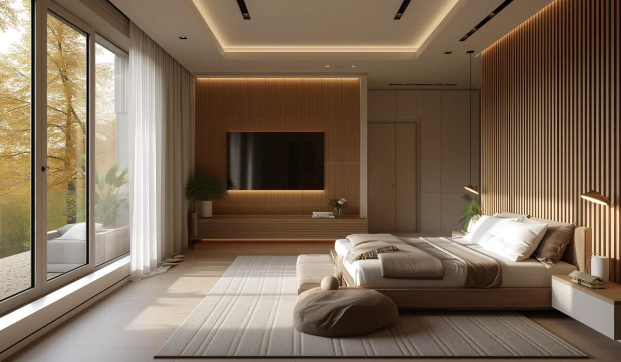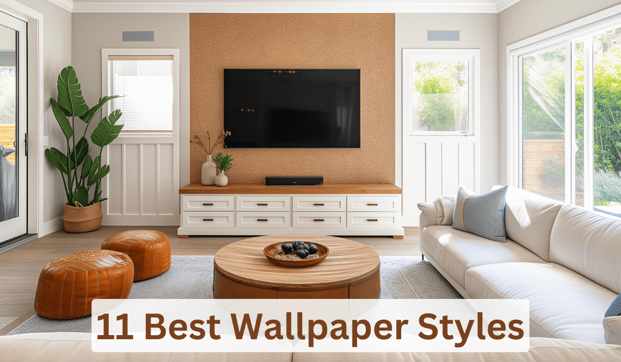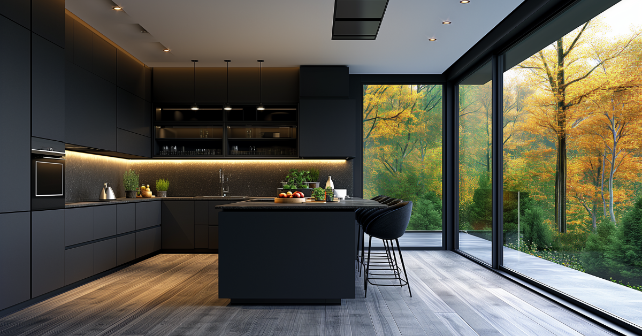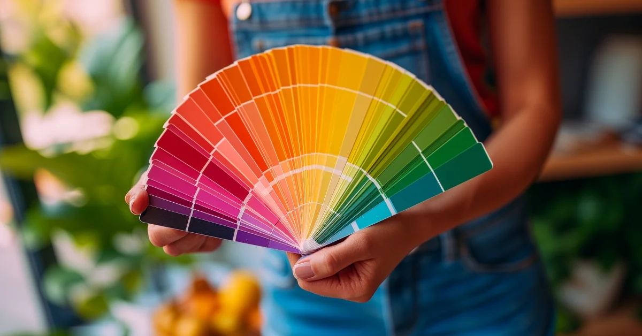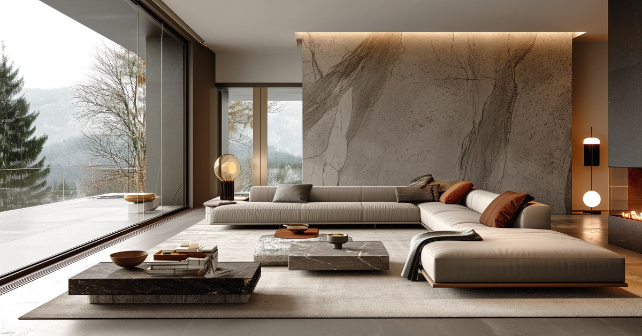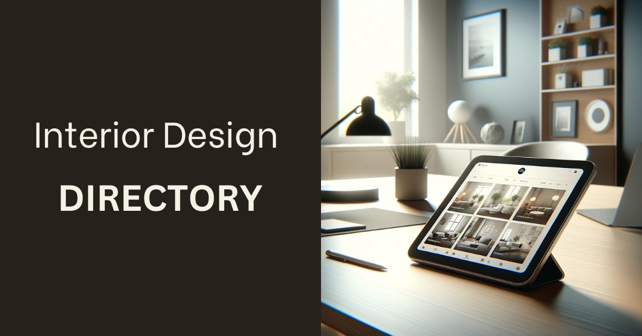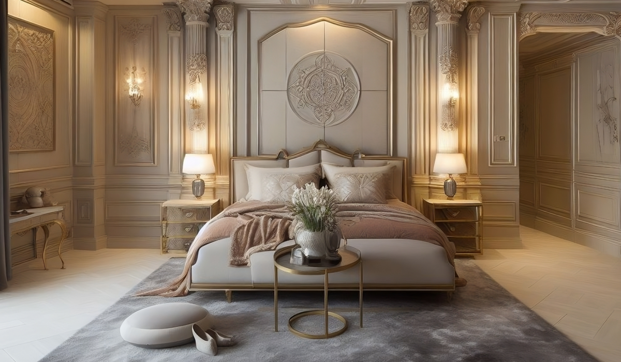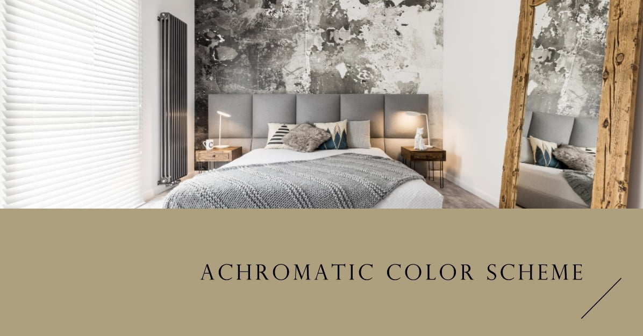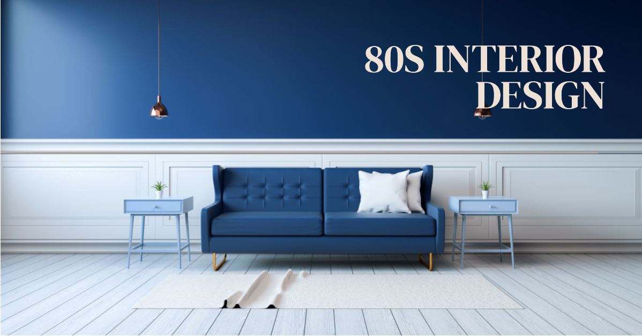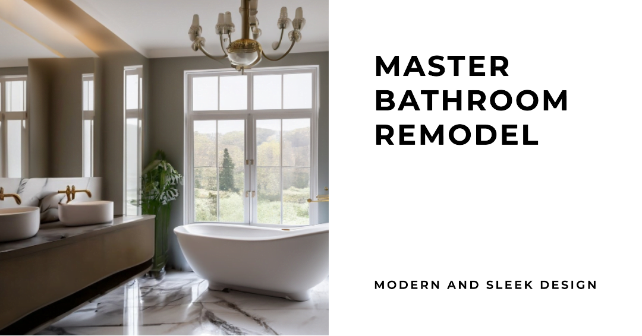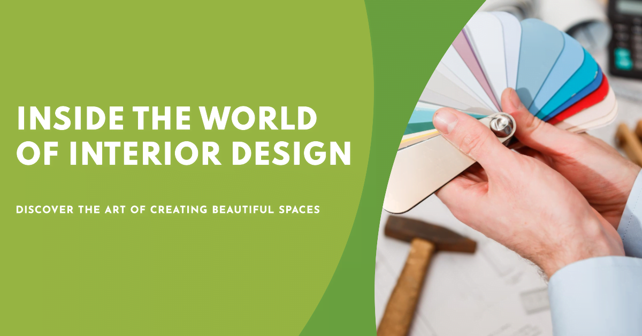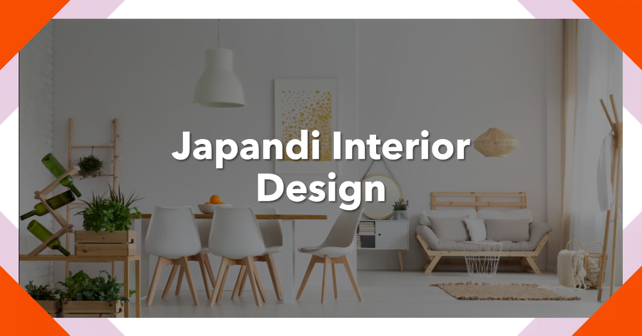Your Ultimate Guide to Home Decor and Interior Design
Get Expert Home Decor and Interior Design Tips Right to Your Inbox!
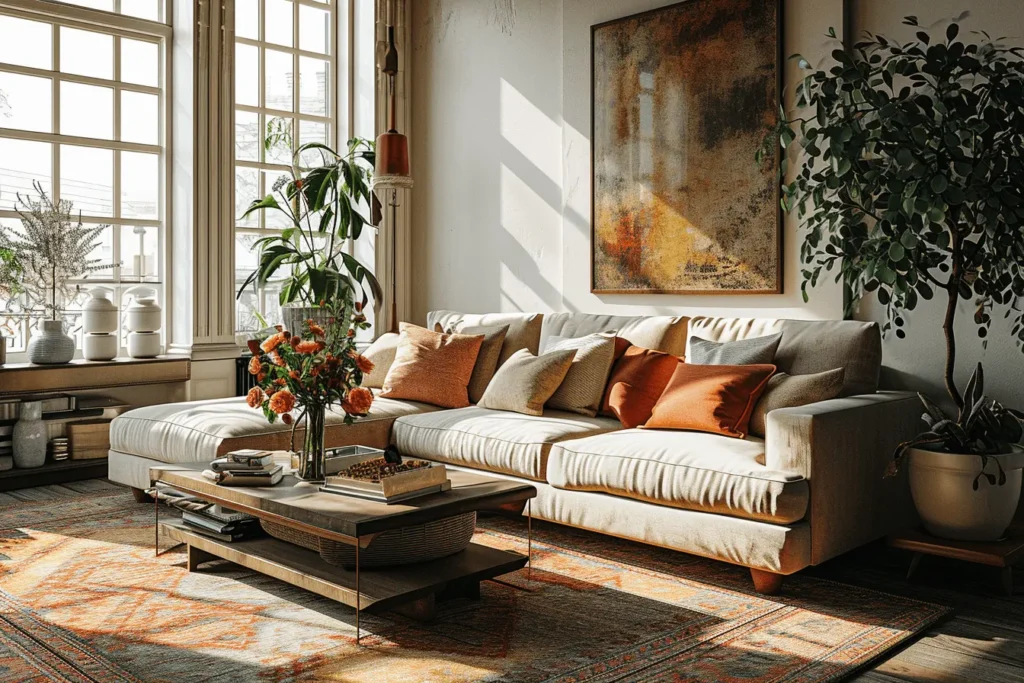
Find Profossionals
Interior Designers and Home Decorators Near Me
Featured Articles
Squiggle Mirrors In the world of home decor, the quest for unique and eye-catching pieces often leads us down a path of endless trends. Enter the Squiggle Mirror, a...
Art Deco interior design, where opulence meets geometric elegance in a timeless dance. This guide unlocks the secrets of this iconic style, from its historical roots to...
Click Here To Jump To Home Inspo Photo Gallery Finding the perfect inspiration for home decor can transform a house into a home. It’s all about discovering those...
What Is Midcentury Modern Style? Definition of Mid Century Modern Midcentury Modern is a design movement known for its clean lines, organic forms, and seamless...
Have you ever noticed the warm embrace of some bedrooms upon entering? That’s the allure of a cozy neutral bedroom. It’s akin to the comfort of your go-to...
Peel and stick removable wallpaper has revolutionized the world of interior decor, offering unparalleled versatility and style. Often simply referred to as peel and stick...
In this guide, we’ll explore various kitchen design ideas, catering to all tastes from the minimalist modern kitchen to the cozy farmhouse kitchen. Whether...
Have you ever wondered why certain color pairings just click? This intrigue is at the heart of a concept known as Complementary Colors. Essentially, complementary colors...
Ever feel like your living room is more of a storage locker than a space to unwind? You’re not alone. Our homes often become cluttered with “stuff,”...
Have you ever found yourself wondering how to transform online views into actual clients for your interior design business? In the dynamic world of digital...
The Rise of Boho Throw Pillows in Home Decor Boho throw pillows, with their eclectic charm and vibrant patterns, are quickly becoming a coveted trend in home decor. These...
What is an interior design directory? An Interior Design Directory is a curated platform that brings together a diverse range of design professionals, from seasoned...
How Digital Marketing Can Help Interior Designers Imagine you’re chilling in your living room, dreaming of a home makeover. You grab your phone and start searching...
Are you an interior designer looking to boost your business and attract more clients? In today’s competitive market, it’s important to utilize effective...
Georgian Interior Design—just the name evokes a sense of timeless elegance, doesn’t it? Imagine walking into a room adorned with intricate moldings, classical...
An achromatic color scheme is one devoid of color, relying solely on shades of black, white, and the myriad grays in between. Now, you might wonder, in an age where...
In this article, we will look at how to incorporate biophilic design into your home. We have included a table of contents for your convenience if you would like to skip...
The 1980s were a time of bold experimentation in interior design, marked by neon colors, oversized furniture, and an embrace of new trends. This era stood out for its...
Imagine stepping into a master bathroom that’s not just a room but an experience—a place where every morning begins with invigoration and every night ends with...
In the heart of every well-curated home or office lies the vision of an unsung hero: The Interior Designer. But what exactly is interior design, and why has it become...
In the world of interior design, trends come and go, but some styles have the power to captivate us with their unique charm and timeless appeal. One such style that has...

